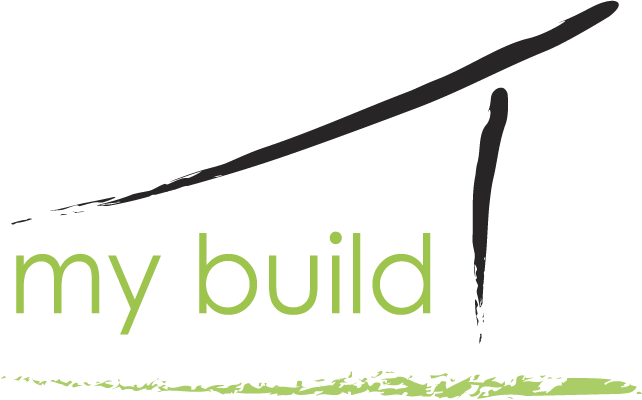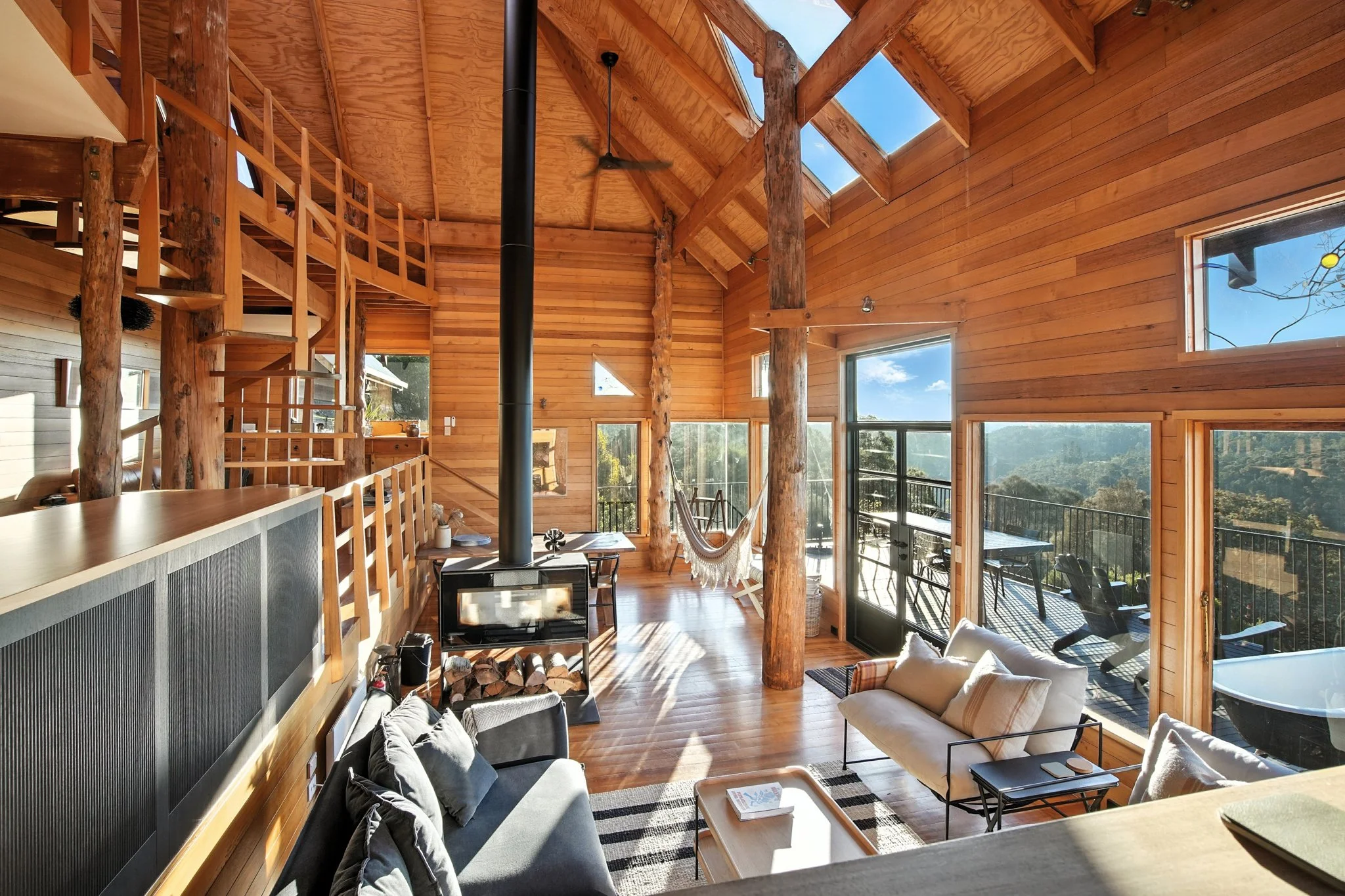Esk Treehouse extension.
Perched above the treetops in Blackstone Heights, the Esk Treehouse extension is a seamless blend of thoughtful design and craftsmanship.
This unique project was all about expanding the home’s functionality while celebrating its original character and natural surroundings.
The brief called for a generous new kitchen, breakfast nook to take in the stunning views, new bedroom and laundry. The design needed to embrace the elevated site and spectacular bushland views. The result is a warm, open-plan extension featured with raked ceilings, inviting in light and landscape from every angle. A mix of native timber linings, black accents, and textured tile finishes elevate the interiors with modern comfort and style.
In the bedroom wing, corner window glazing transforms the sleeping space into a tranquil retreat, with uninterrupted views. Every detail, from the joinery to lighting and material palette, was carefully considered to enhance the home’s connection to nature and the original build while delivering practical everyday luxury.
This project is a true collaboration between client, designer, and builder.









